Group of Monuments at Pattadakal
Pattadakal, in Karnataka, represents the high point of an eclectic art which, in the 7th and 8th centuries under the Chalukya dynasty, achieved a harmonious blend of architectural forms from northern and southern India. An impressive series of nine Hindu temples, as well as a Jain sanctuary, can be seen there. One masterpiece from the group stands out – the Temple of Virupaksha, built c. 740 by Queen Lokamahadevi to commemorate her husband's victory over the kings from the South.
 |
| Group of Monuments at Pattadakal |
Pattadakal represents the high point of an eclectic art which, in the 7th and 8th centuries under the Chalukya dynasty, achieved a harmonious blend of architectural forms from northern and southern India. An impressive series of nine Hindu temples, as well as a Jain sanctuary, can be seen there.
Three very closely located sites in the State of Karnataka provide a remarkable concentration of religious monuments dating from the great dynasty of the Chalukya (c. 543-757). There are the two successive capital cities - Aihole (ancient Aryapura), Badami, and Pattadakal, the 'City of the Crown Rubies' (Pattada Kisuvolal). The latter was, moreover, for a brief time the third capital city of the Chalukya kingdom; at the time the Pallava occupied Badami (642-55). While Aihole is traditionally considered the 'laboratory' of Chalukya architecture, with such monuments as the Temple of Ladkhan (c. 450) which antedate the dynasty's political successes during the reign of King Pulakeshin I, the city of Pattadakal illustrates the apogee of an eclectic art which, in the 7th and 8th centuries, achieved a harmonious blend of architectural forms from the north and south of India.
Situated between the Malaprabha River to the north, and a minuscule village to the south, Pattadakal possesses a sort of holy city comprised of an impressive series of eight Hindu temples dedicated to Siva. Somewhat off to the side, towards the village, is the ninth Sivaite sanctuary, the Temple of Papanatha, as well as a Jain temple. In the monumental complex of the central zone are structures whose design was strongly influenced by the architecture of northern India: the temples of Galaganatha and of Kashi Vishveshvara, which are noteworthy for their square-shaped shikharas with curved edges. They stand along with other temples of a pure Dravidian style - Sangameshvara, built between 696 and 733, and Mallikarjuna, built consecutively from 733-44. Cornices decorate the walls of these temples and the roofs are the complex, storeyed type found in southern architecture.
The unexpected and yet harmonious mixture of these styles provided the inspiration for the masterpiece of Chalukya art, the temple of Virupaksha. This Sivaite sanctuary was erected around 740 by Queen Lokamahadevi to commemorate the victory in 731 of her husband, King Vikramaditya II, over the Pallava and other sovereigns of southern India. The king's admiration for the art of his conquered enemies is borne out by two inscriptions that offer proof that he brought in from the south an architect and a team of sculptors.
Prominently jutting out from the cruciform temple are three porches, a typical Chalukyan feature. They blend perfectly with the majestic three-storey tower and the walls with their overhanging cornices punctuated by narrow pilasters that separate niches filled with marvellous statuary. An overall concept dictated the choice of statues which illustrate the great themes of Siva theology and mythology.
The evocative ruins of the numerous abandoned sanctuaries within the enclosure may be reached, on the west and east sides, through two monumental gates. In the axis of the courtyard, in front of the temple, is a beautiful pavilion containing a colossal black stone statue of Siva's sacred bull, Nandi. The puja, the ritual washing of the bull, takes place there every morning. Enhanced by its relative isolation south of the principal zone, the temple of Papanatha illustrates once again the aesthetic achievement resulting from the incorporation of two different styles. Papanatha has two rooms where the faithful can worship.
On the west is the principal sanctuary, which is covered with a powerful tower in the northern style; to the east is a more modest room, whose roof is crowned with miniature reproductions of buildings in the purest Dravidian style. Experts have found in the detail of the niches, the pediments and the arcature, many contradictory architectural references. The plastic unity of this great monument, however, comes from the remarkable sculptured decoration illustrating the popular epic of the Ramayana, dedicated to Prince Rama, incarnation of Vishnu.






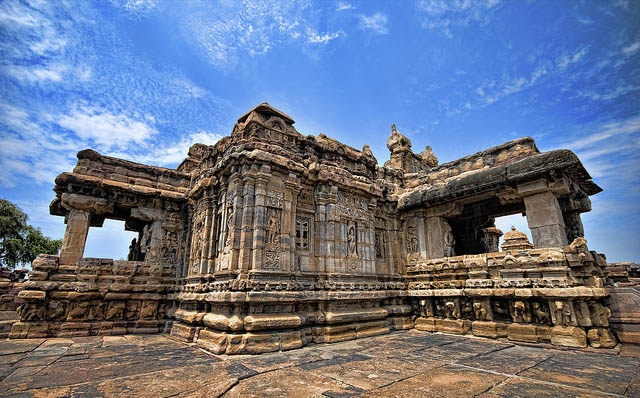
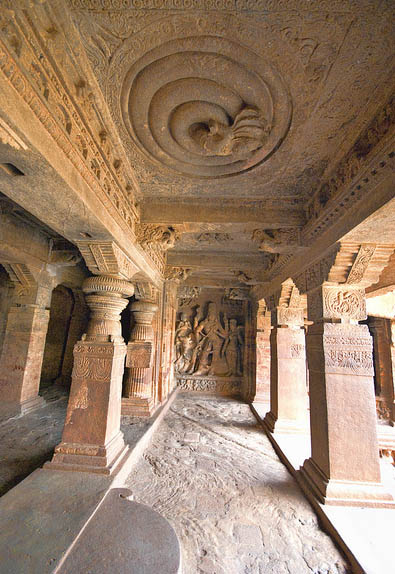
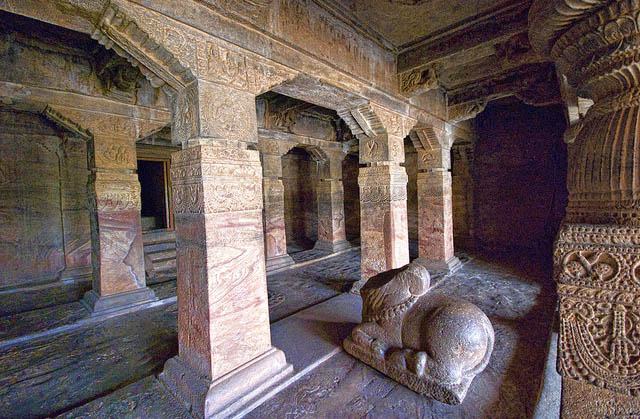
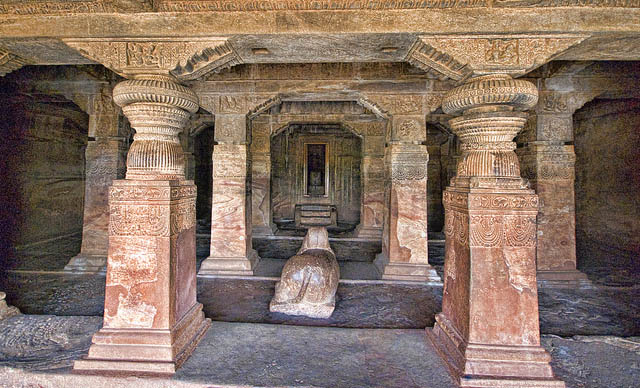
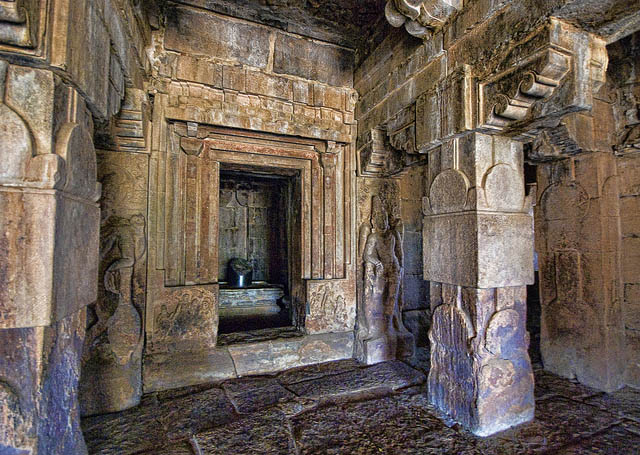
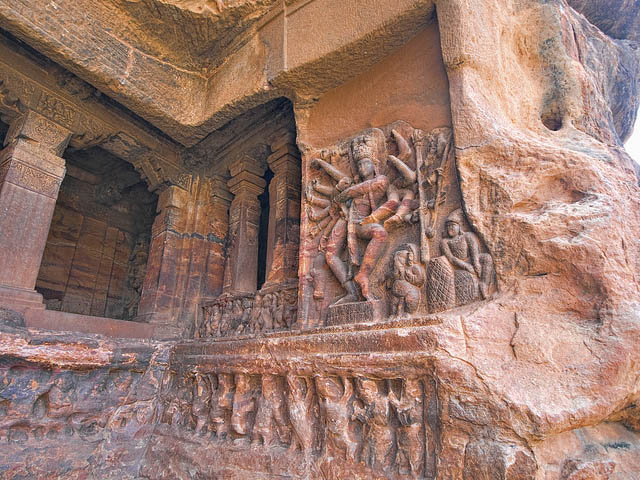

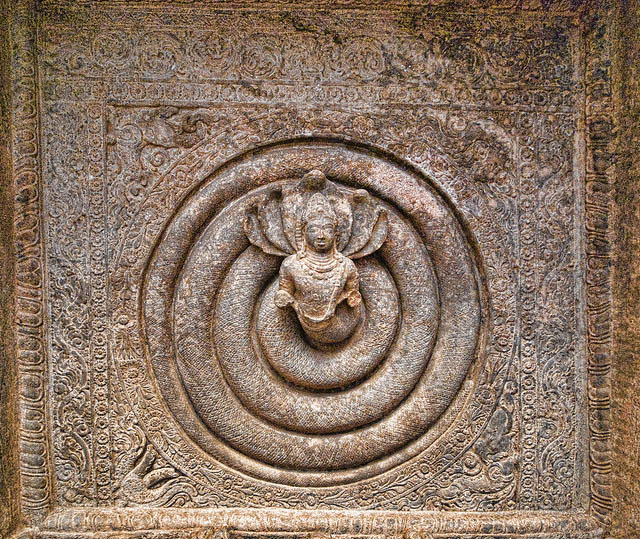

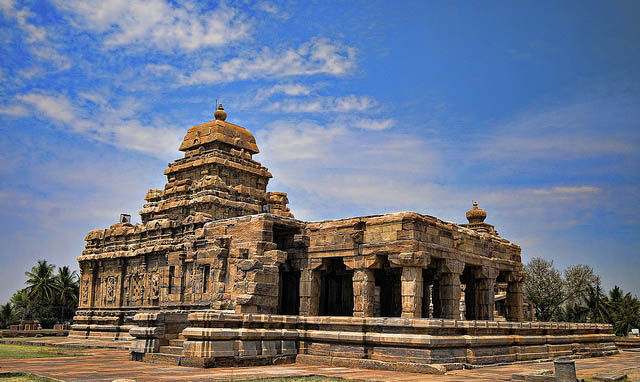
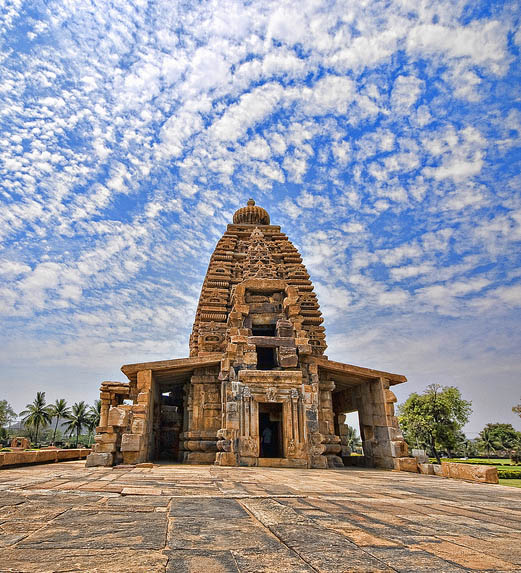
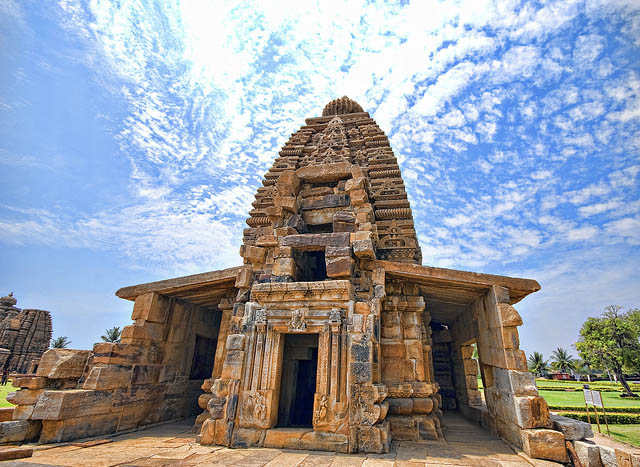
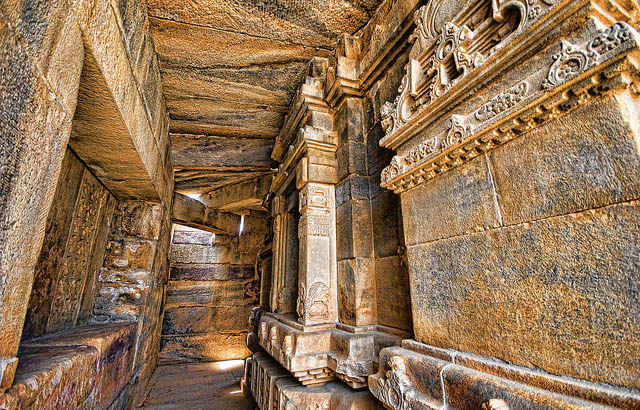
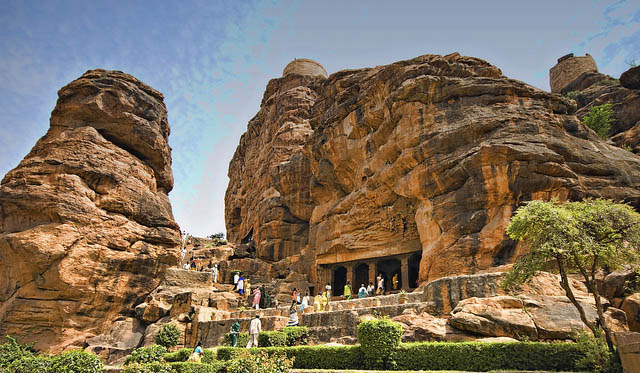
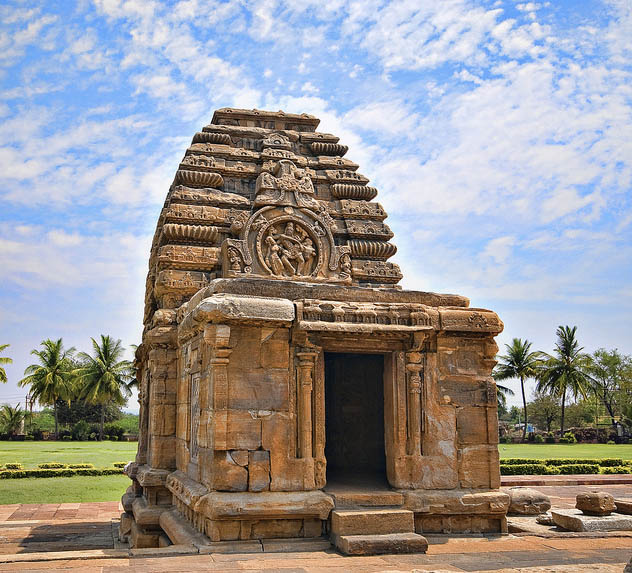
Wonderful blog! I found it while browsing on Yahoo News.
ReplyDeleteDo you have any suggestions on how to get listed in Yahoo News?
I've been trying for a while but I never seem to get there! Thank you
My site ... ups job application online